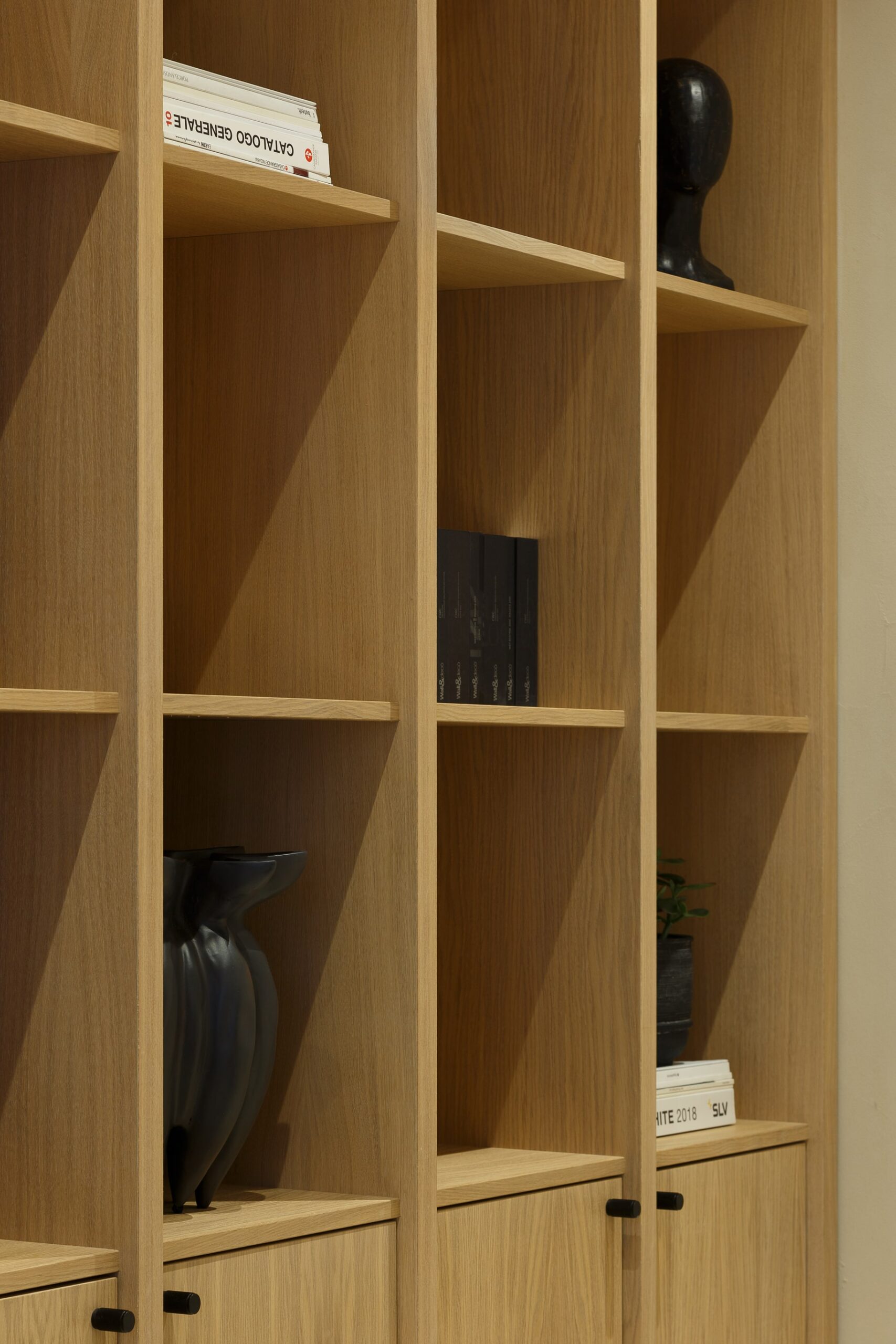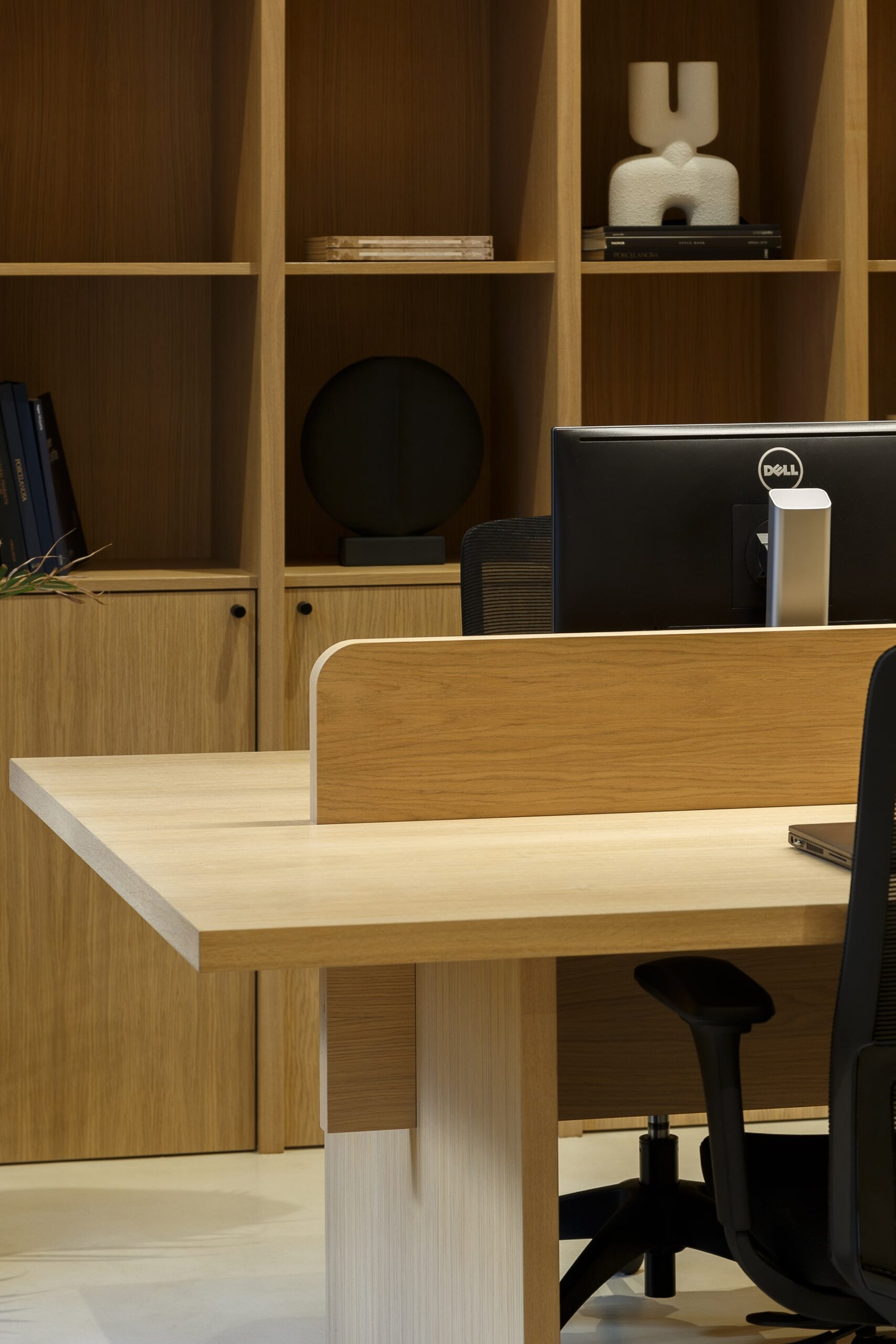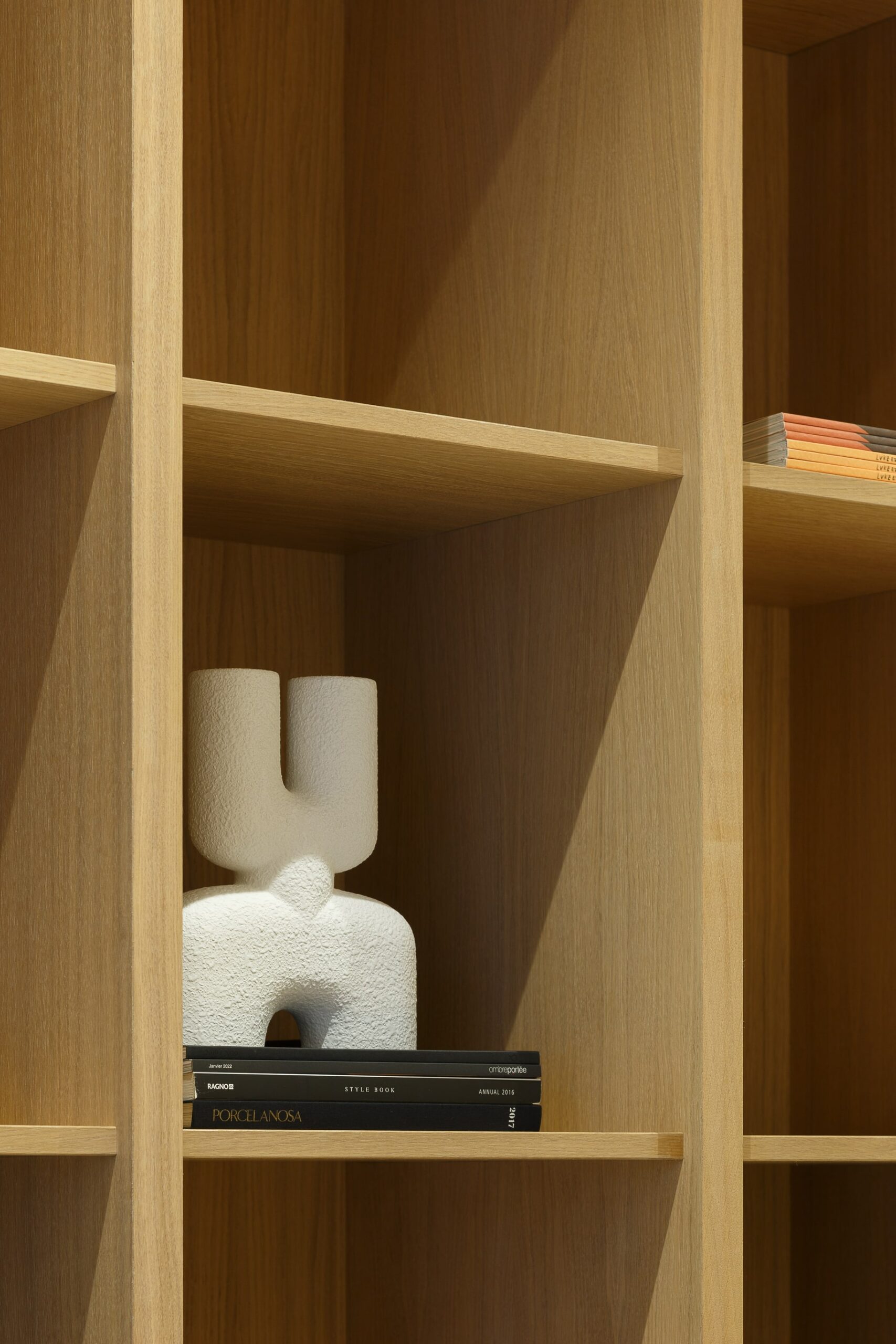Dello. Office
Homecoming
DELLO. OFFICE
Office space
Area:
104m2
Year:
2022
Location:
Belgrade
Client:
Dello.
Photography:
Relja Ivanić
After being on the hunt for quite some time for the future Dello. office space, we’ve finally set an eye on the spacious prewar apartment that origins from the 1930s. Soon enough we realized that this space, nestled in a peaceful yet vibrant Belgrade quarter would easily become an eternal source of inspiration.
The organization of dilapidated residential apartment was completely reimagined to create the space suitable for working. The project brief was to open up and modernize the plan, bring in more natural light and at the same time preserve the historic architectural character that we fell for in the first place.
Priority was given to creating spacious and light-filled working areas. It was necessary for the entry volume to be completely redefined. The wall-to-wall wardrobe covered in mirrors on one side and conference room completely enclosed by glass on the other, enhance the open and airy environment. Circulation throughout the office was reconsidered by creating a central hallway treated as the area that unifies spaces deployed around it. Eat-in kitchenette with astonishing marble backsplash was placed at the very end of the corridor.
Special thought was put into tactile and sophisticated material and color palette. Throughout the entire space, selection of materials at every turn honor our love of nature. Natural clay is by far the most dominant material within the office, followed by wood, stone and marble. The bold black elements shaped the entire design narrative. The outcome is a contemporary and highly personalized working space that is a true reflection of our unique style.



































