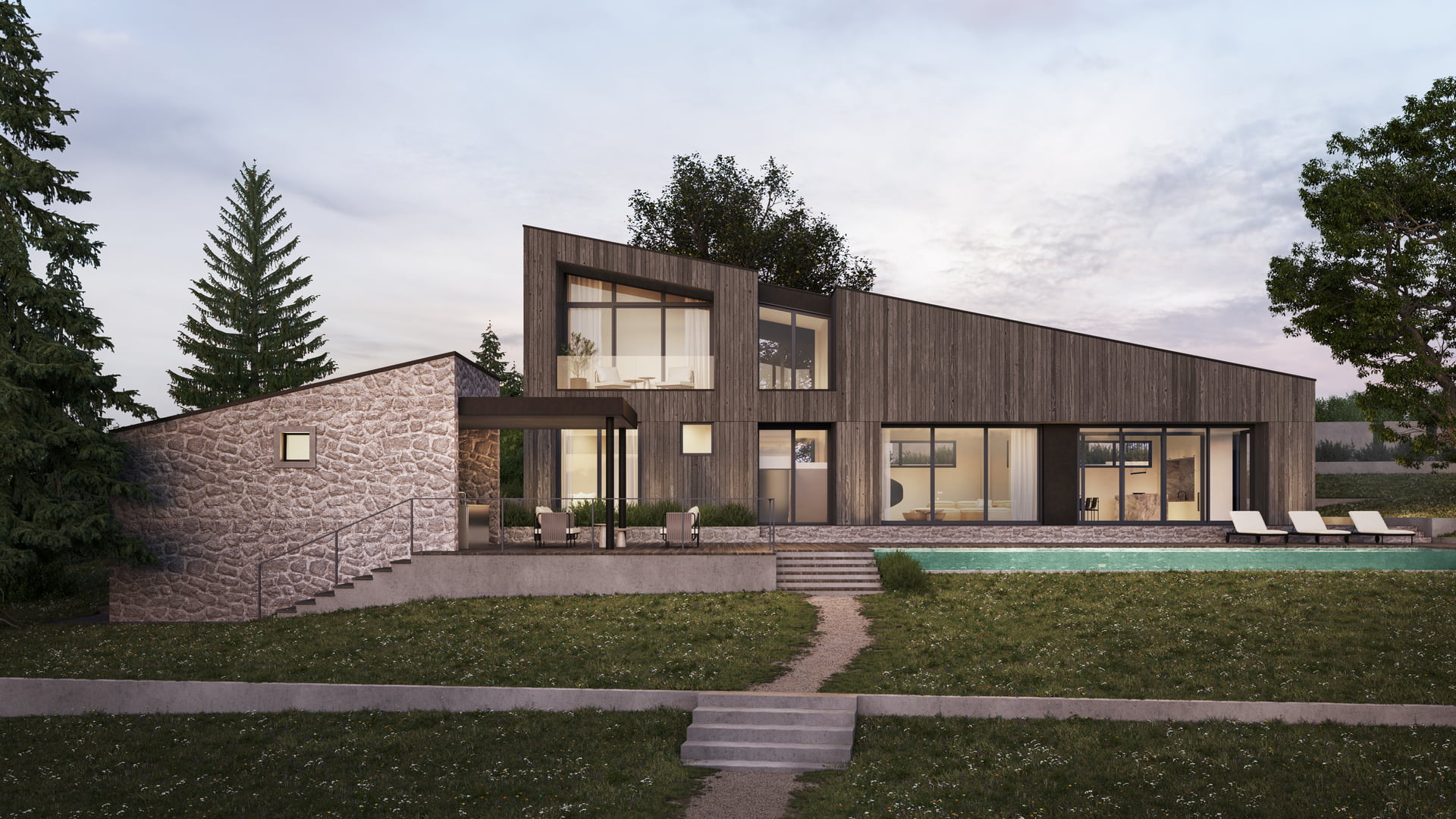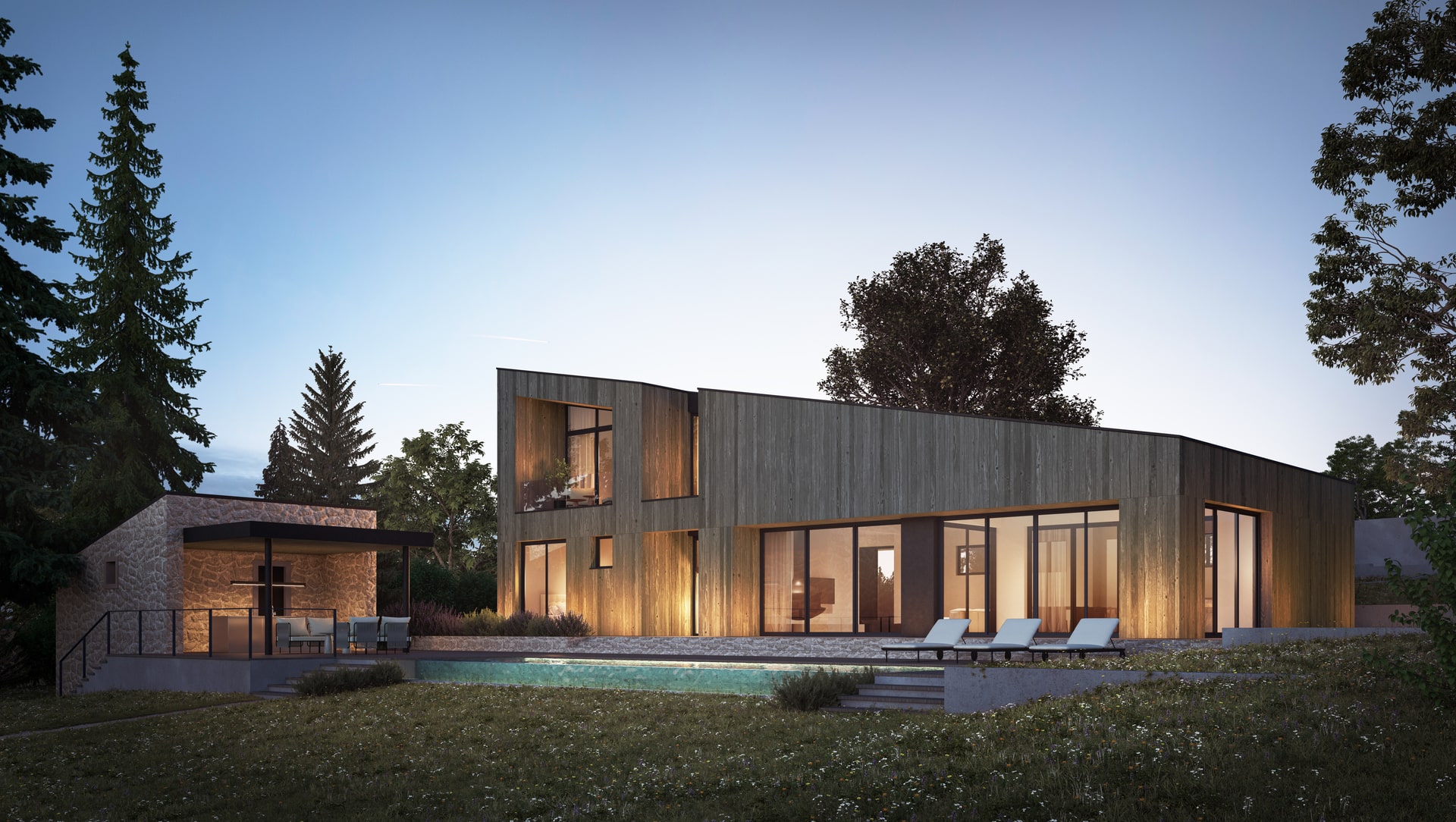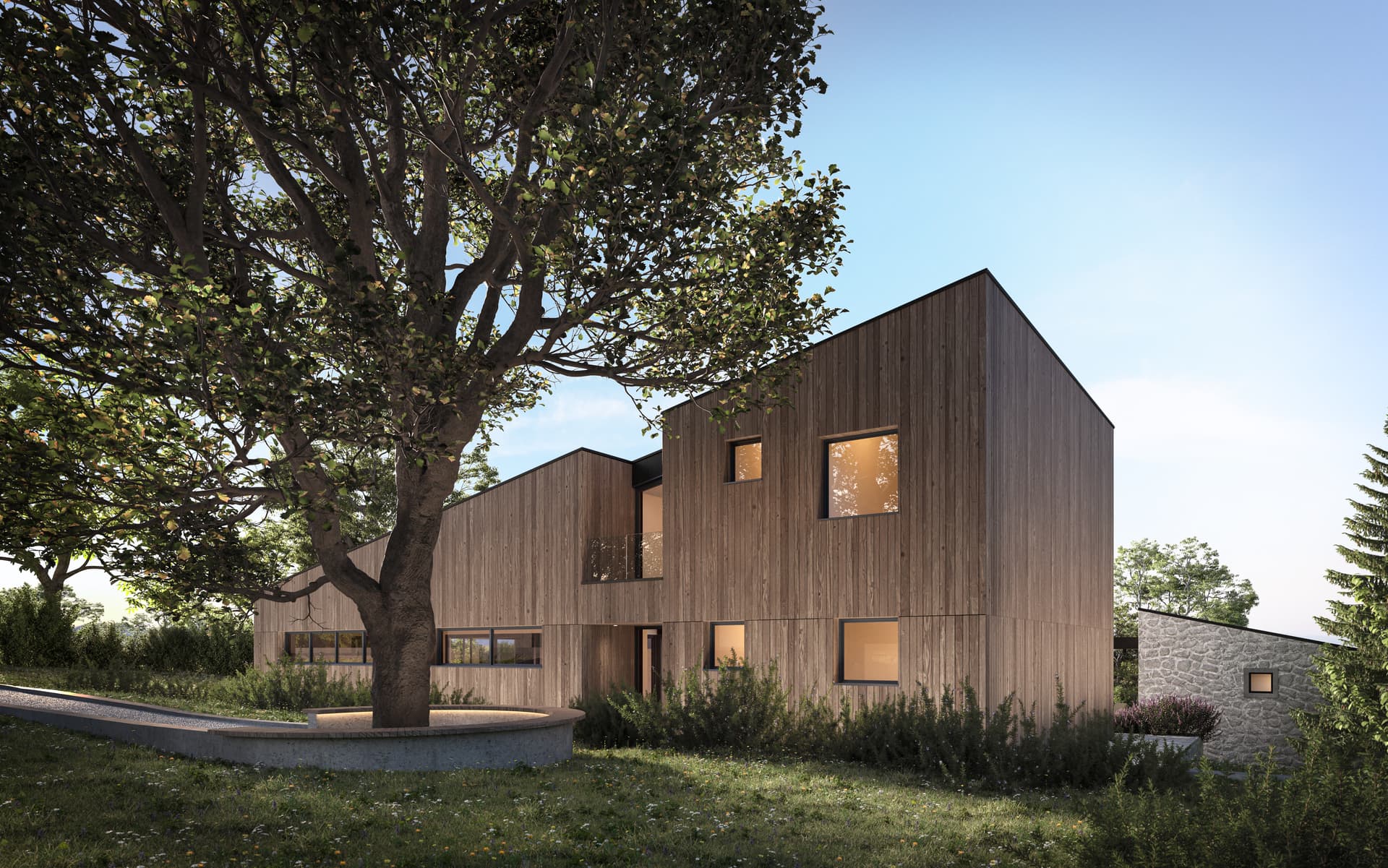Niki House
Sweet escape
NIKI HOUSE
Residential
Area:
382m2
Year:
2023
Location:
Nemenikuće, Kosmaj
Client: Private
Project team:
Staša Radmilović,
Aleksandar Lukić / Praksa 59
3d visualization:
Alicetech Studio
Perched majestically atop the serene Kosmaj mountain, less than an hour’s drive from the vibrant heartbeat of Belgrade, the Niki House epitomizes a harmonious convergence of architectural finesse and natural splendor. Positioned strategically on the summit, the residence captures the essence of breathtaking sunsets and an expansive panorama that unfolds a hilly landscape adorned with lush greenery and untamed forests.
Responding to the client’s explicit vision, the Niki House is a two-tiered haven, with communal spaces and a discreet guest suite nestled on the ground floor, while two bedrooms and a bathroom occupy the upper level. This spatial orchestration informed the design’s focal point – a single, sweeping inclined roof.
The outdoor spaces mirror the thoughtful design ethos, with a meticulously planned backyard featuring distinct zones across various levels. A luxurious swimming pool area beckons for summer indulgence, a designated play area fosters lively activities, and a serene garden provides a tranquil retreat.
The Niki House stands not only as a physical structure but as a testament to the harmonious interplay between architecture and nature. Its distinctive design, characterized by the sweeping skillion roof and well-planned outdoor spaces, creates a weekend escape that is both aesthetically pleasing and functionally tailored to the desires of its occupants. This unique dwelling promises not just a retreat from the bustling city but an immersive experience, where the boundaries between indoor and outdoor living blur in the embrace of the Kosmaj mountain’s natural beauty.




