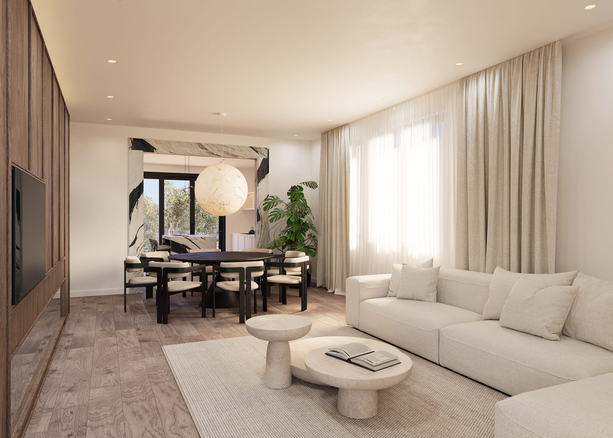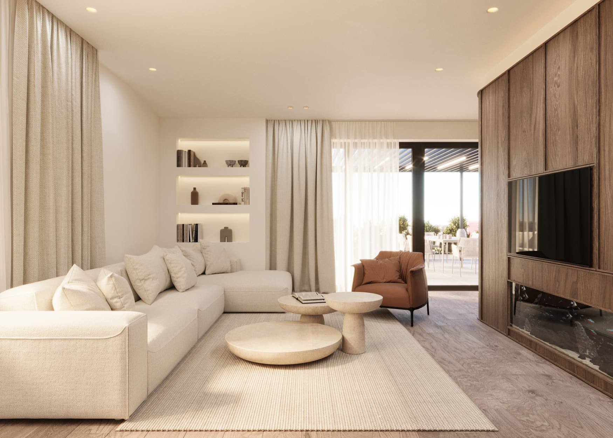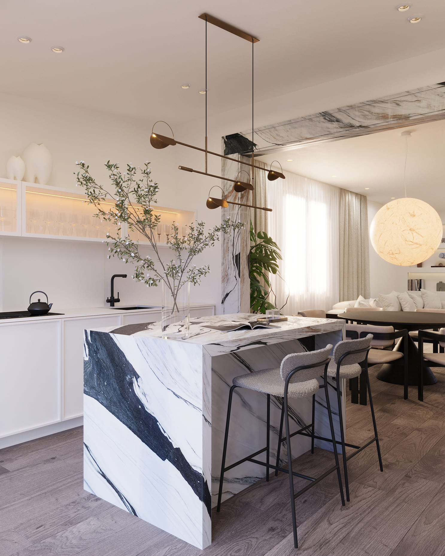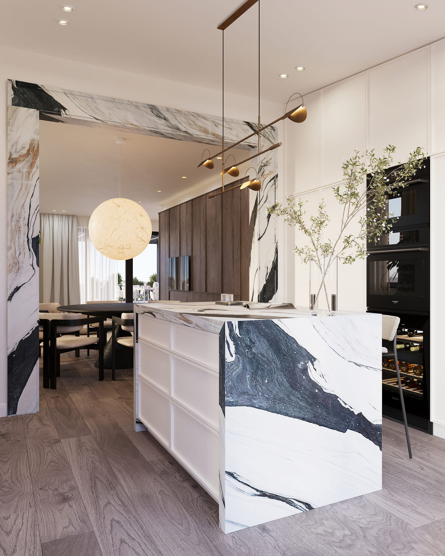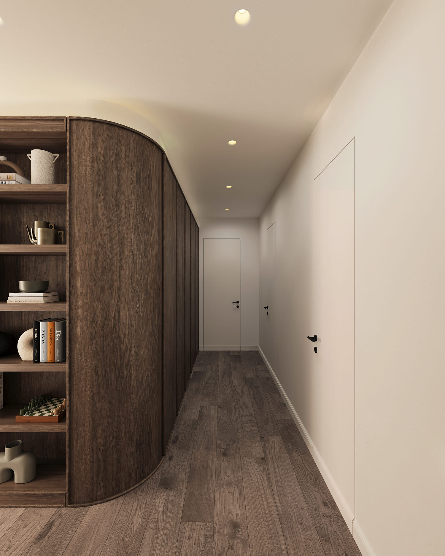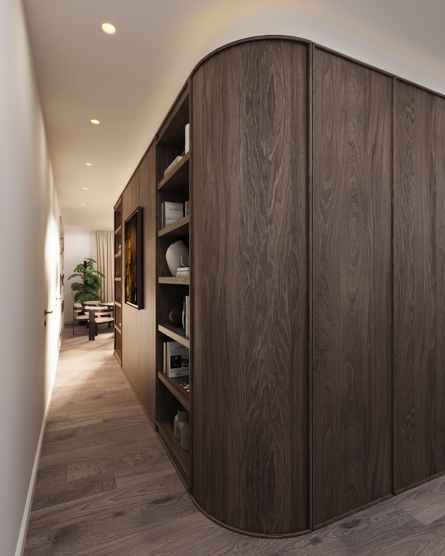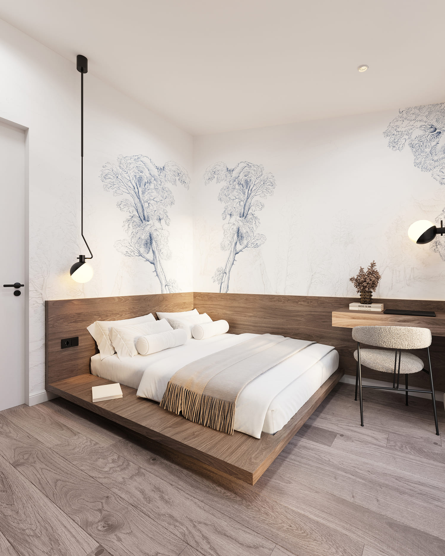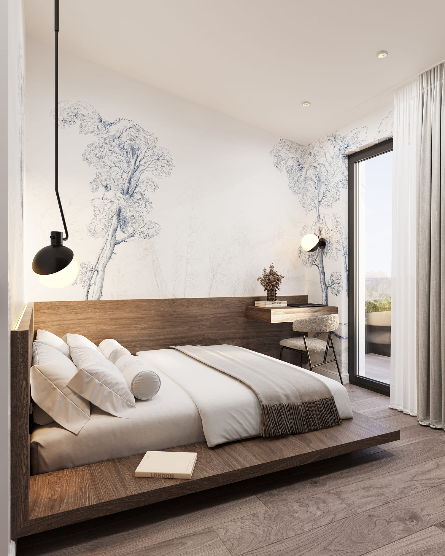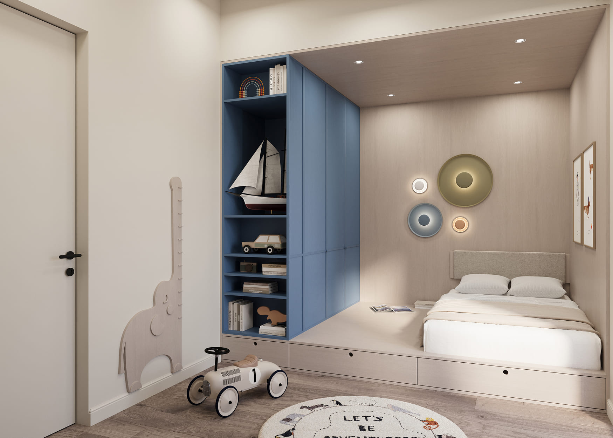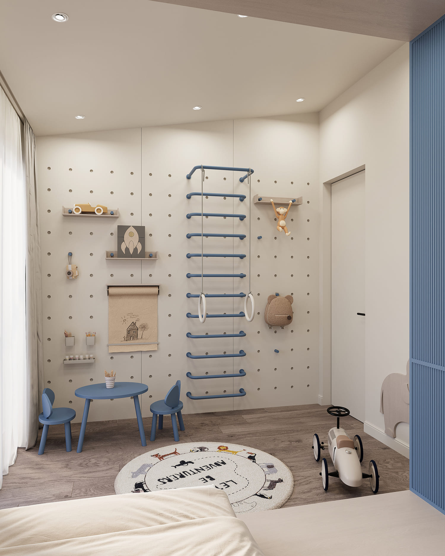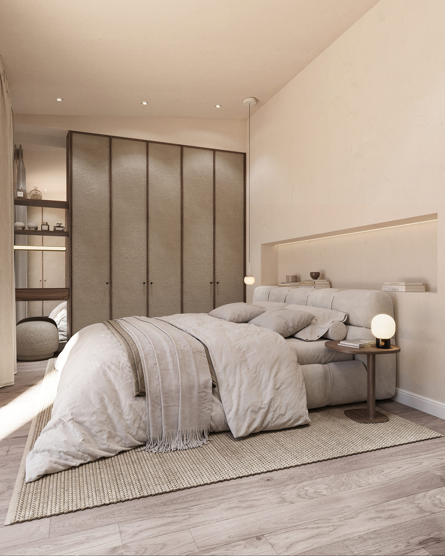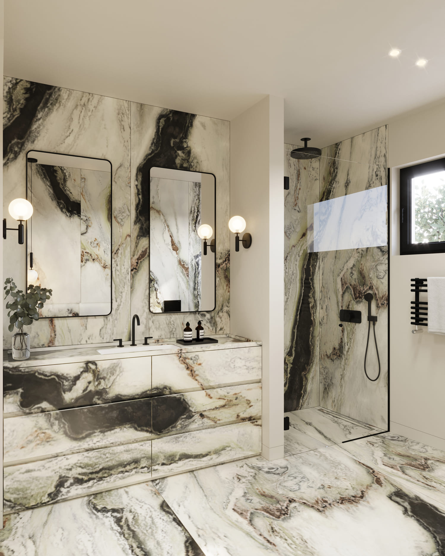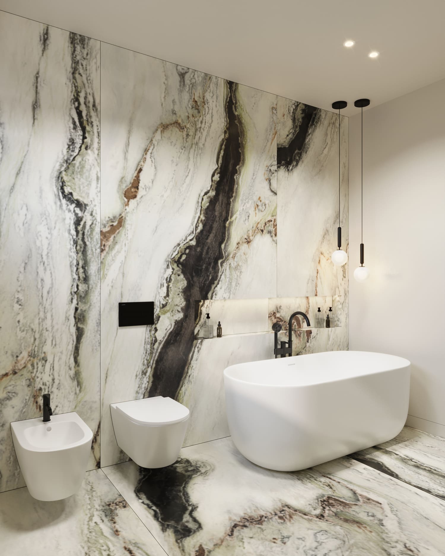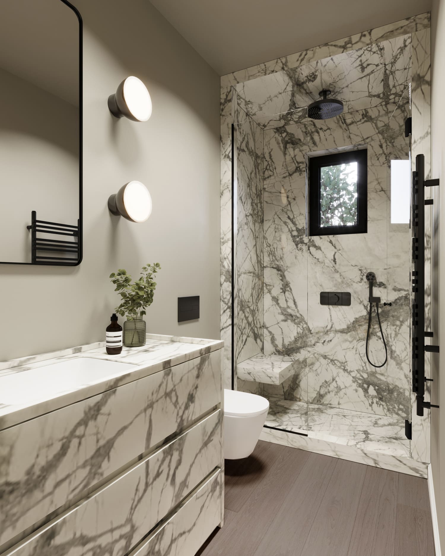MM41 Penthouse
Sky high living
MM41 PENTHOUSE
Residential
Area:
232.4m2
Year:
2024
Location:
Belgrade
Client:
Private
3d visualization:
Dello.
Perched in a tranquil Belgrade neighborhood, this penthouse boasts stunning skyline views, framed by a spacious front terrace and a secluded garden-facing retreat. The layout flows seamlessly—living spaces open to the front, while the kitchen, guest and child’s room embrace the quieter, green backdrop.
A striking oak centerpiece with rounded edges runs from the entrance to the hallway, evolving from a wardrobe to a TV unit with an aquarium, storage, library, and utility space. In the dining area, a Desalto Clay round table and Davide Groppi pendant light command attention, while a Panda Marble portal marks the entrance to a sleek, neutral-toned kitchen that lets bold marble textures shine.
The guest room is warm and versatile, while the playful child’s room adapts to evolving needs. The master suite, with its dual closets and serene design, offers a restful escape, contrasting with the dramatic Panda Marble-clad bathroom—a true showstopper.
This Belgrade penthouse masterfully balances sophistication and comfort, offering a refined living experience where design meets functionality in the most seamless way.

