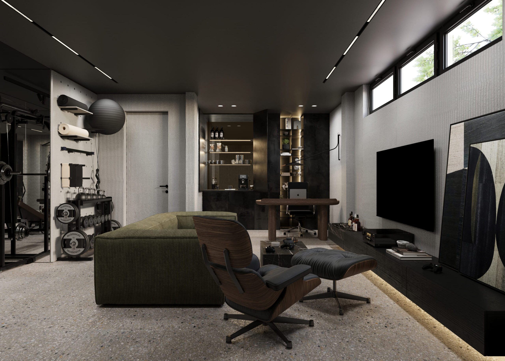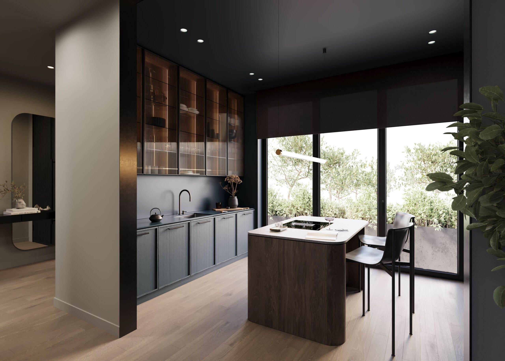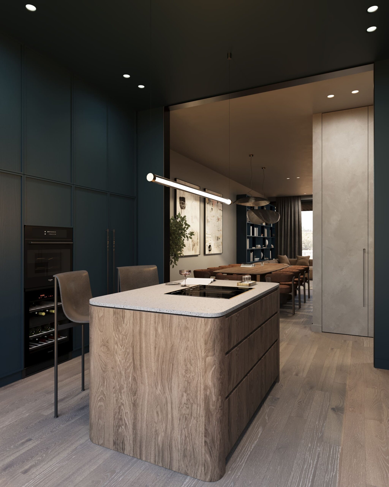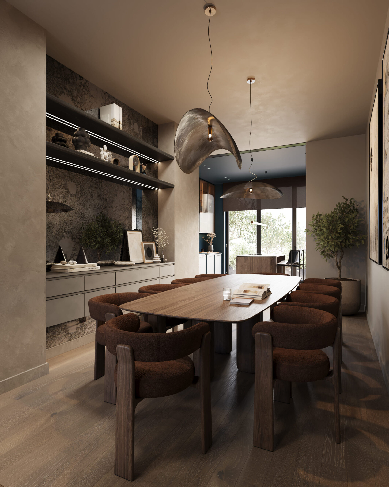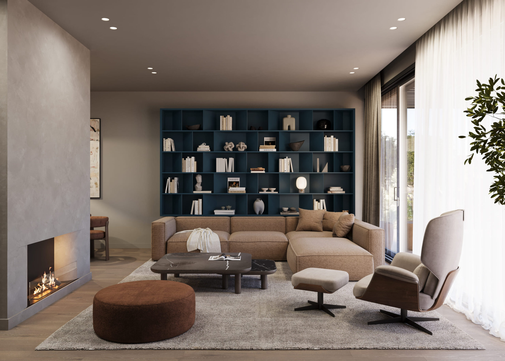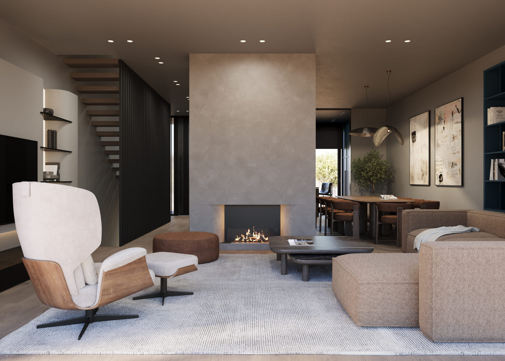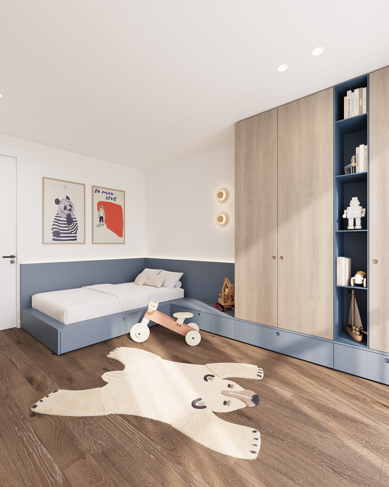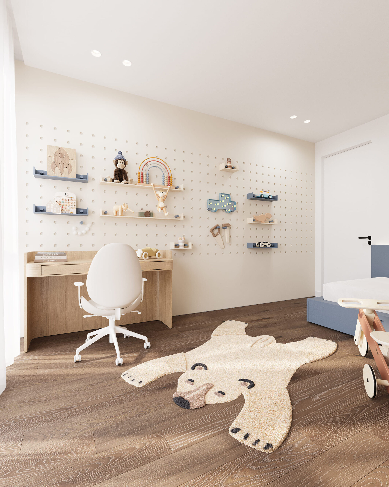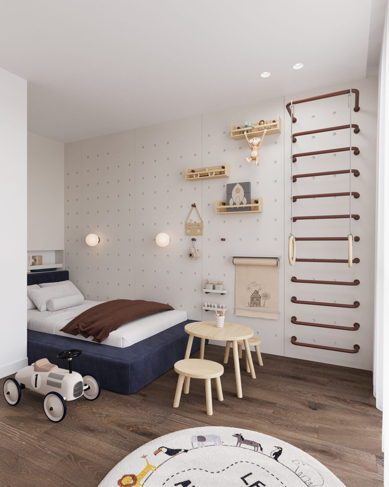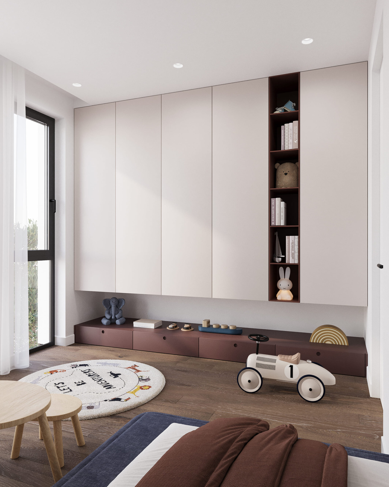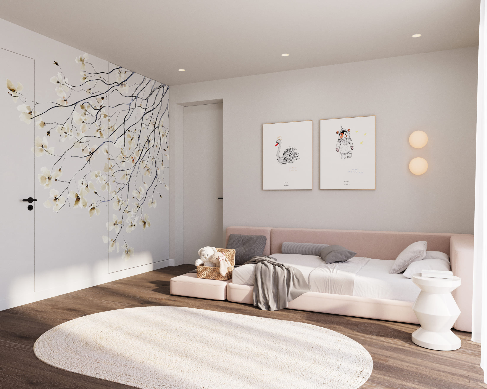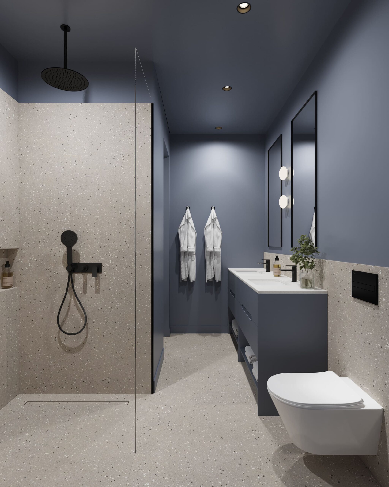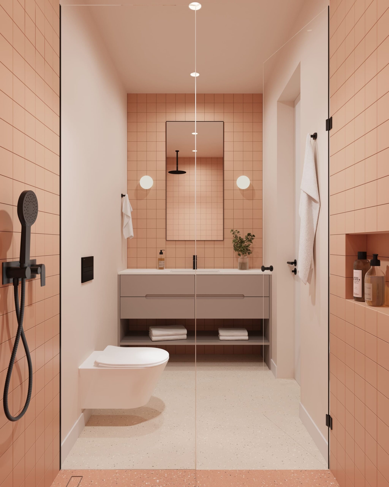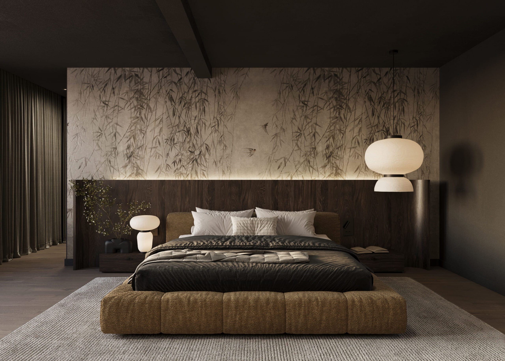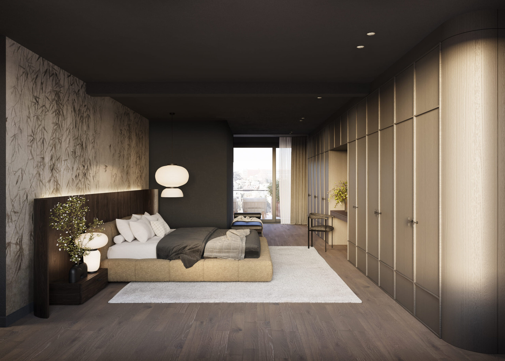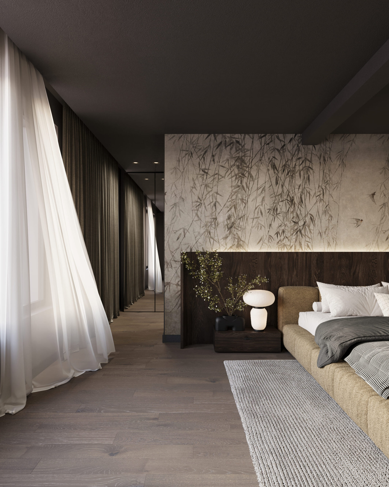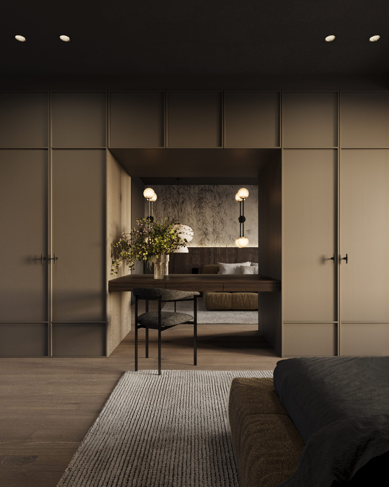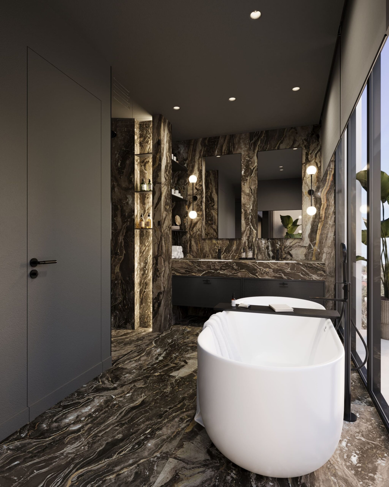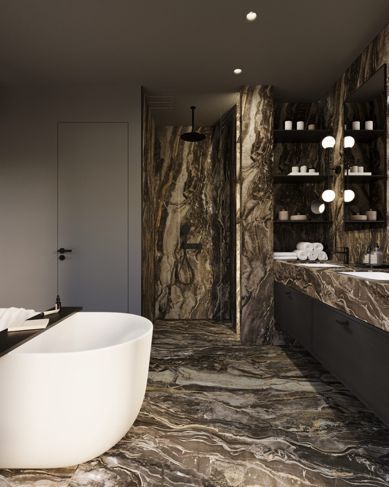G05 Townhouse
The urban hideout
G05 TOWNHOUSE
Residential
Area:
310.8m2
Year:
2024
Location:
Belgrade
Client:
Private
3d visualization:
Dello.
Nestled in one of Belgrade’s most prestigious areas, this high-end townhouse is one of seven seamlessly connected homes. Designed for both style and function, it offers refined yet comfortable living across four thoughtfully curated floors.
The basement level serves as both a practical and recreational retreat. With direct access from the garage, it houses essential utility and service areas. A dedicated “man cave” combines an office, gym, and lounge space, offering a secluded escape for work and relaxation.
A striking navy-blue kitchen overlooks the street, with its deep hues enriched by a mix of materials. The walnut kitchen island, topped with quartz, anchors the space with warmth and elegance. Extending from the kitchen, the dining room embraces bold, dark tones, balancing dramatic design with a welcoming atmosphere. The grandeur of the living room unfolds in a vivid color palette, injecting personality and energy into the home’s social hub.
Dedicated entirely to the younger family members, the first floor offers custom-designed bedrooms tailored to each child’s interests and lifestyle. The boys share a stylish bathroom, while the eldest daughter enjoys a private space.
The top floor is an elegant escape for the parents, designed as a seamless open-concept suite. The master bathroom, rich in textures and deep tones, offers a serene sanctuary—an ideal space for relaxation and rejuvenation.
Designed for entertaining, the rooftop terrace boasts stunning city and nature views, offering the perfect setting for gatherings or quiet moments above the urban buzz.
This Belgrade townhouse blends bold design with ultimate comfort, catering to the needs of a modern family while embracing sophistication at every turn.

