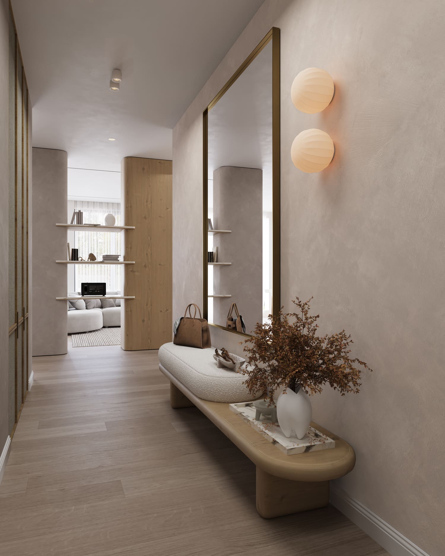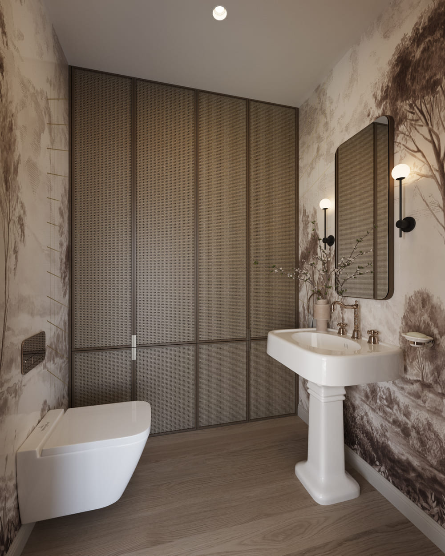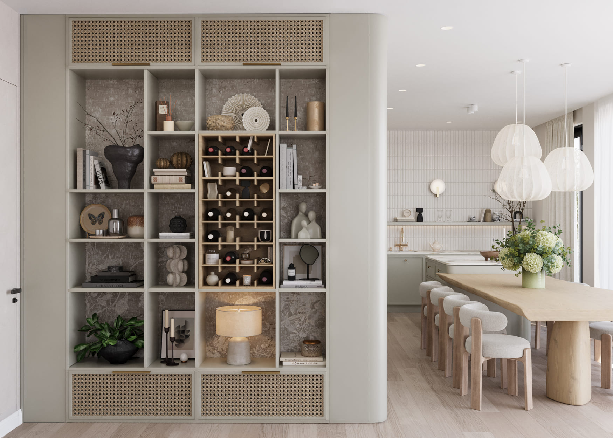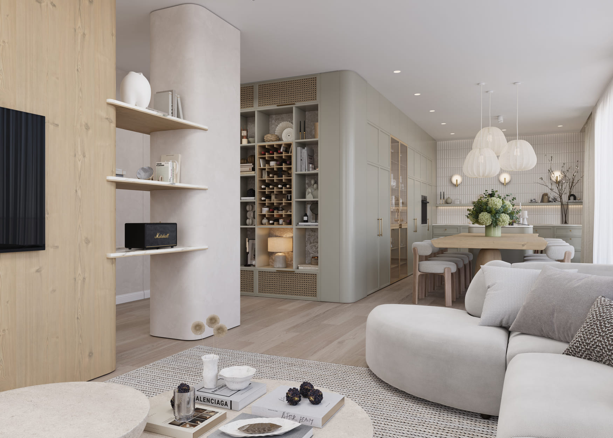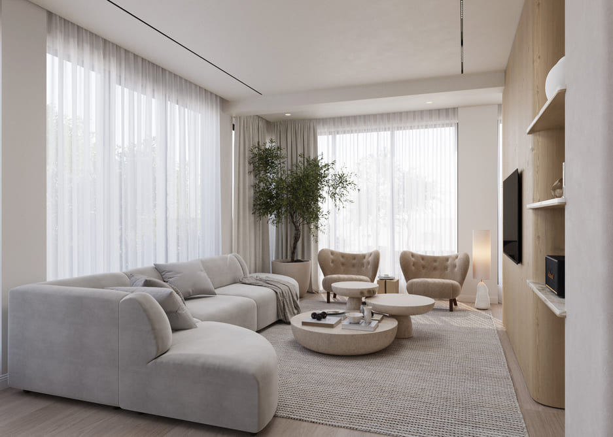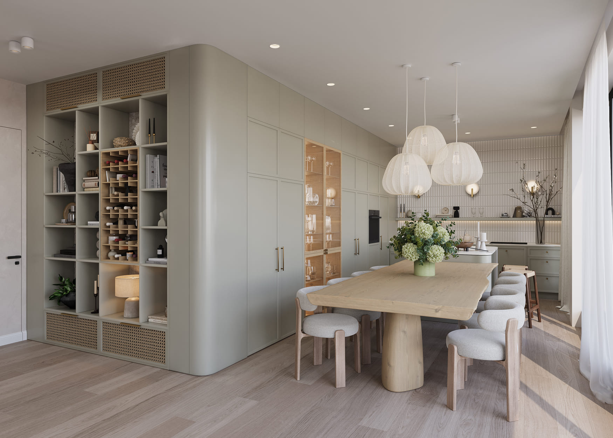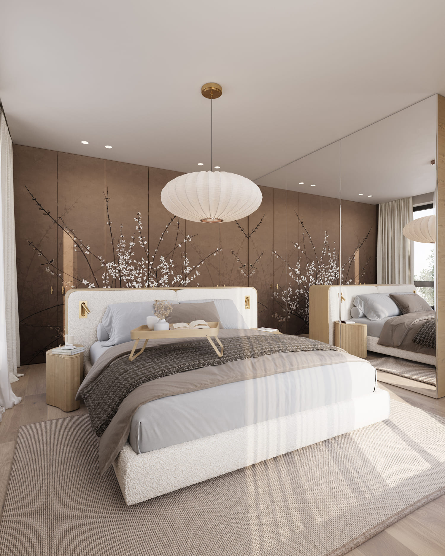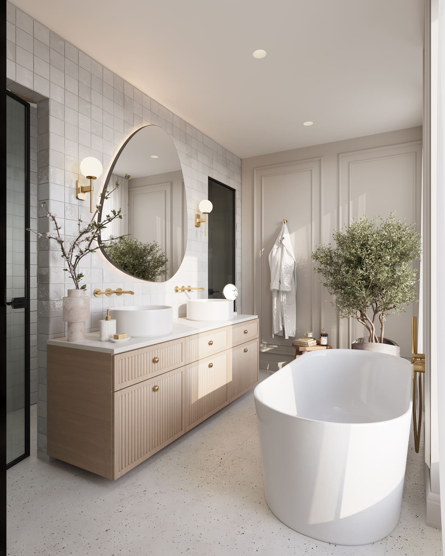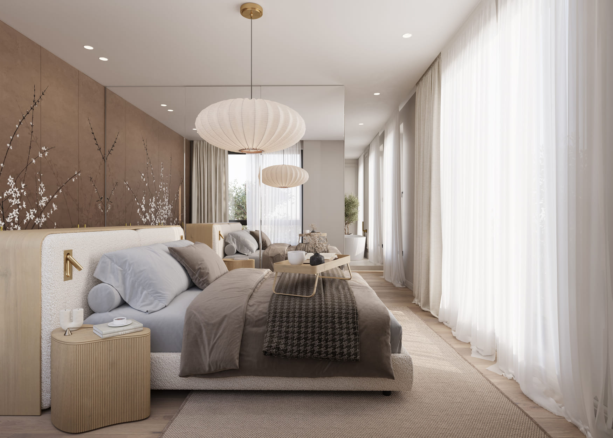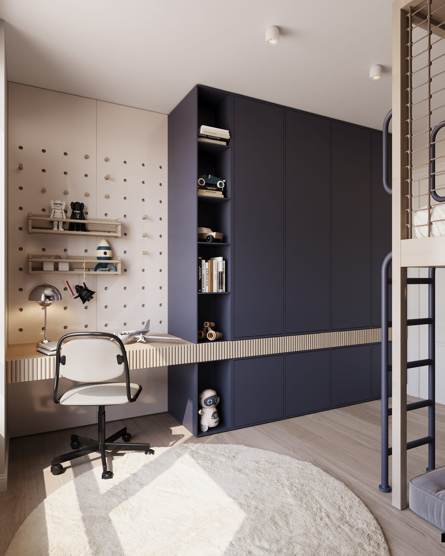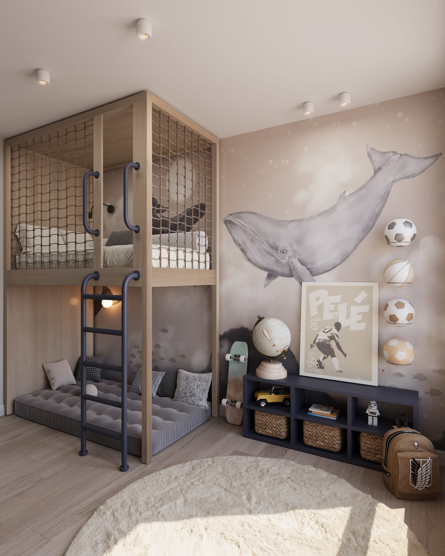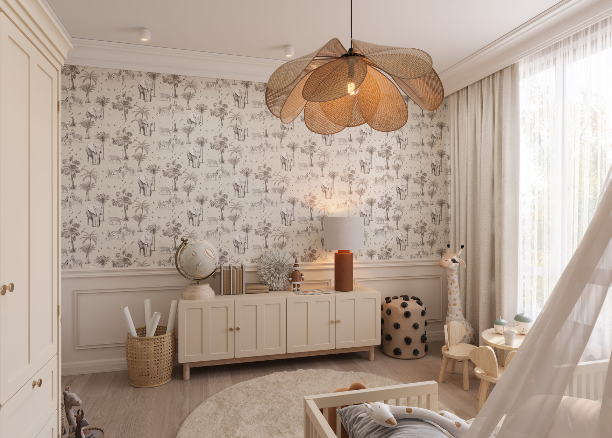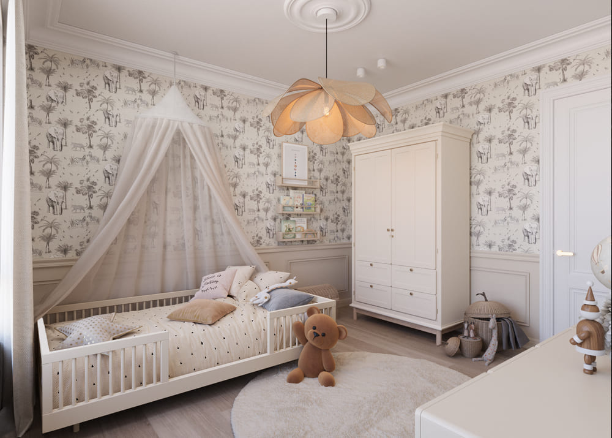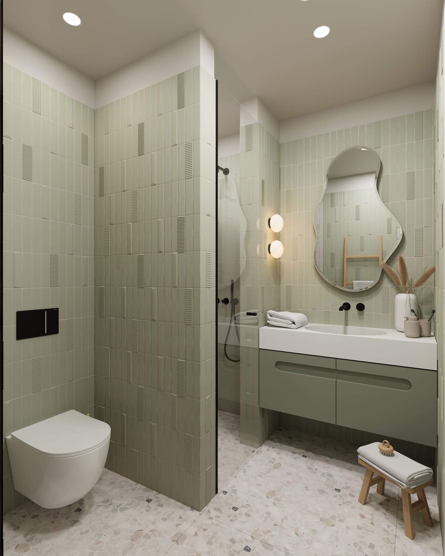SC06 Penthouse
Spatial poetry
SC06 PENTHOUSE
Residental
Area:
263.6m2
Year:
2025
Location:
Novi Sad
Client:
Privatni
3d visualization:
Dello.
Tucked into an emerging residential quarter of Novi Sad, this sunlit penthouse spans three facades, blending smart design with everyday comfort for a family of four.
The open-concept living area is a real showstopper, seamlessly uniting lounge, kitchen and dining. Immovable structural elements became design highlights — two columns each distinct in size, shape, and material, transformed into functional art. A sleek, multi-purpose built-in element stretches from hallway library to coffee station, chic china display, culminating into a kitchen setup that is both practical and poetic. A rustic oak dining table intersects a modern island, creating a bold contrast. The neutral palette ensures warmth and homey vibes.
The master suite is another head-turner. Enter through a walk-in wardrobe that acts as a stylish prelude to the bedroom on one side and the bathroom on the other. The entire space flows openly, with every furniture piece strategically facing the grand terrace. A wallpaper-clad wardrobe adds an unexpected layer of playfulness—sophisticated yet soft, just like the rest of the apartment.
The kids’ zone is a self-contained haven. The older son’s space maximizes function with a bunk bed, while the younger daughter’s room embraces openness and a romantic feel. A shared gender-neutral bathroom balances their styles.
Finally, the terrace is a green retreat, effortlessly shifting between moods and functions. From an outdoor kitchen and dining nook to a lounge-worthy relaxation spot, it’s a space that invites lingering.
This penthouse is more than a home—it’s a stage where everyday life unfolds beautifully, with a perfect mix of structure and soul.

