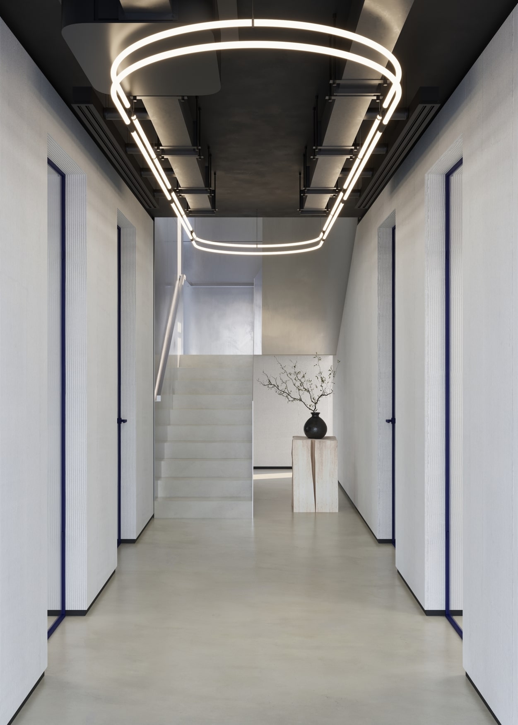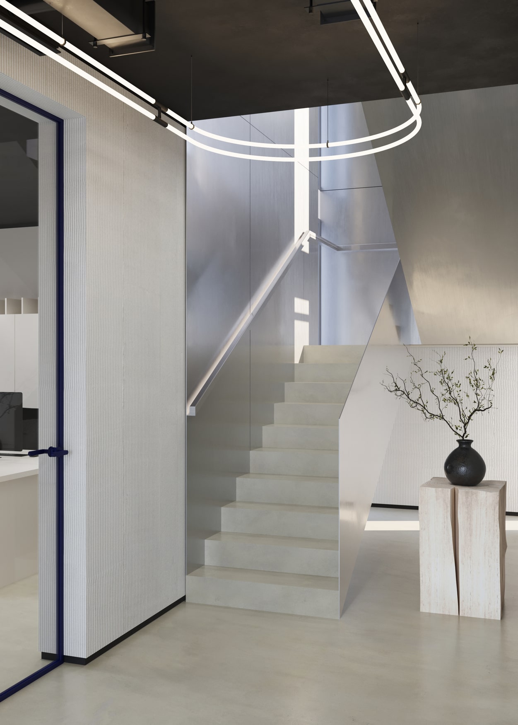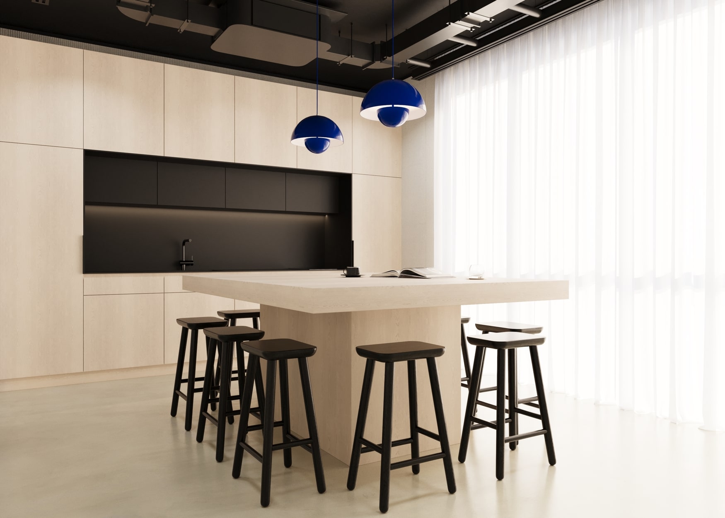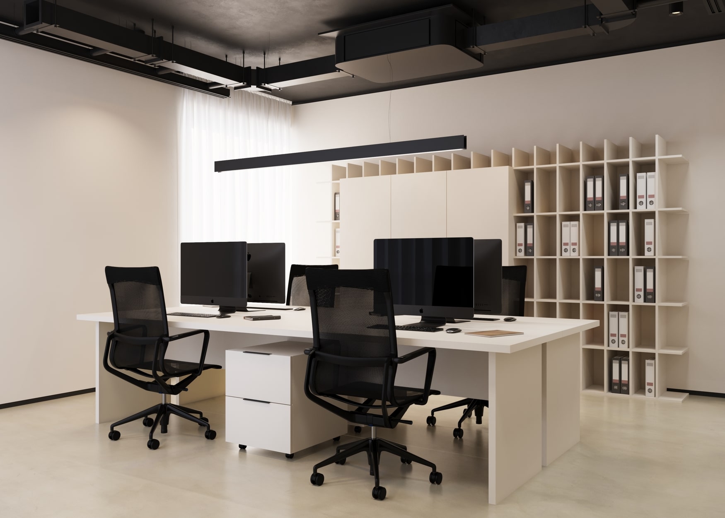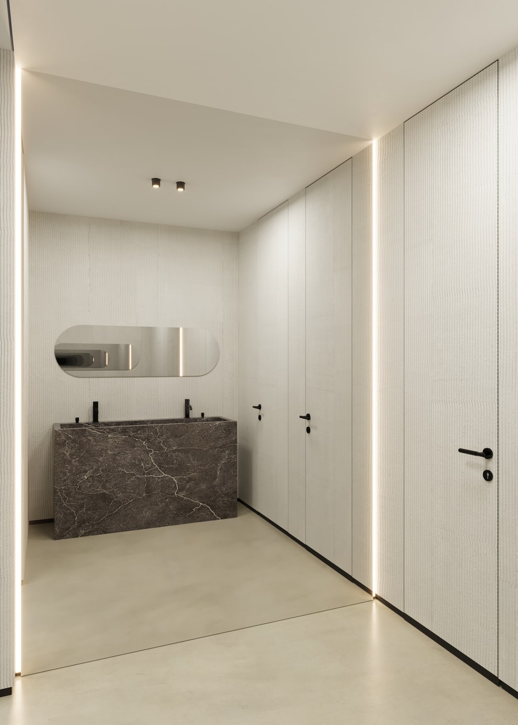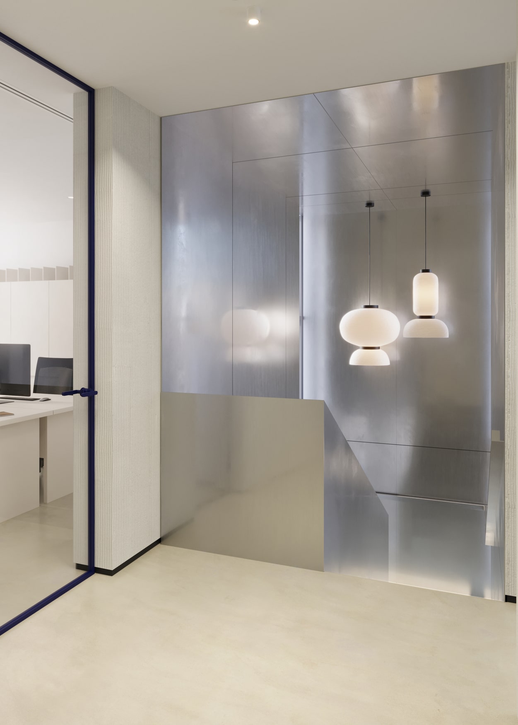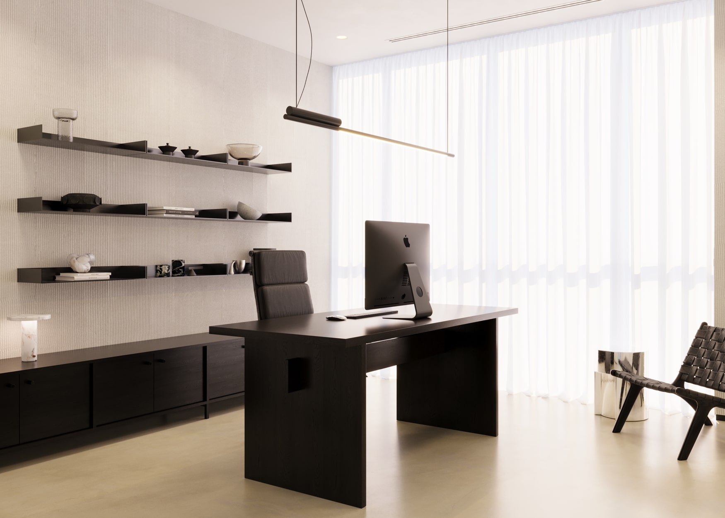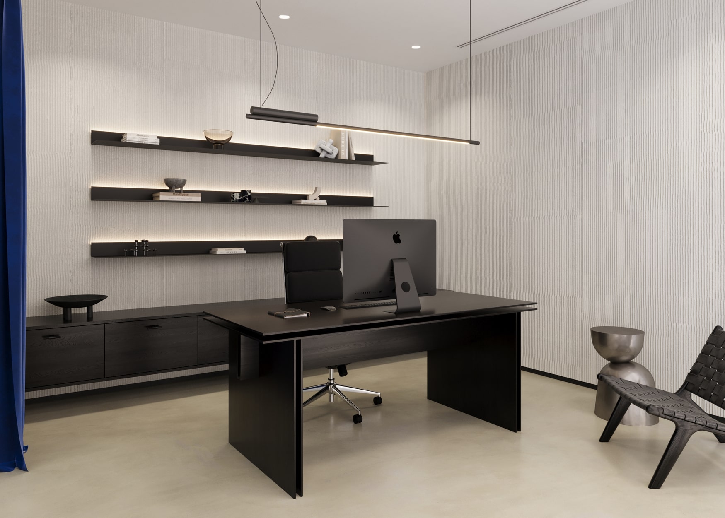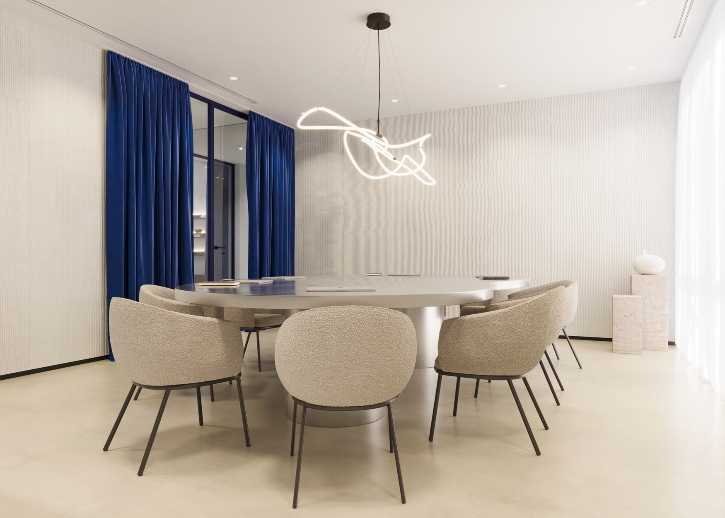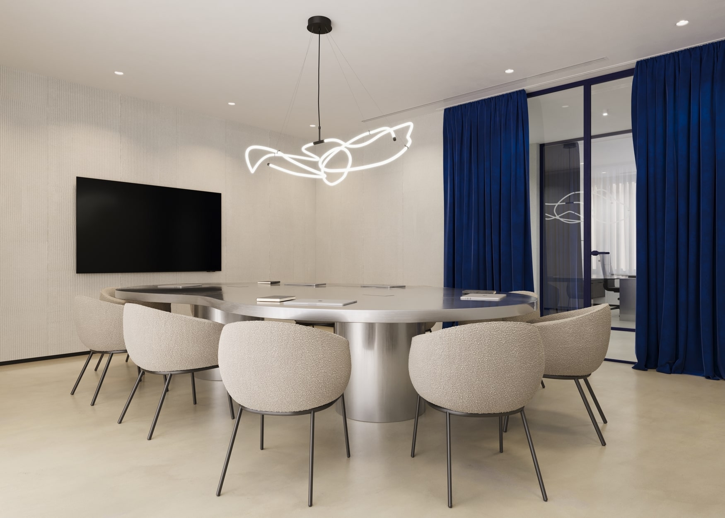Exim Office
Corporate extravaganza
EXIM OFFICE
Office space
Area:
205m2
Year:
2023
Location:
Palić, Subotica
Client:
Exim Commerce
3d visualization:
Dello.
In the realm of corporate architecture, a once modest structure underwent a radical transformation, evolving from a ground-floor establishment to a refined two-story headquarters. The architectural vision unfolded as we redesigned the exterior, cloaking the building in a seamless marriage of glass and modern facade panels.
Within, the interior whispers sophistication and extravagance while maintaining an essence of minimalism. Natural materials weave seamlessly throughout, casting a tranquil spell in a palette of light tones. The entrance hall, a masterpiece of architectural finesse, boasts a stainless steel staircase as its crowning jewel, elevating the space from mere functionality to artistic grandeur.
On the ground floor, open-concept offices and a communal kitchen with a dining area foster a sense of community and collaboration. Ascending to the upper floor unveils a more private domain – two director’s offices flank one side of the central hallway, while on the opposite side there is another open-concept office and a breathtaking conference room. The stainless steel motif, a testament to continuity, reappears in the form of a uniquely shaped conference table.
Thanks to the innovative facade and spatial layout, natural light floods the interiors, creating an atmosphere of openness and connectivity. The resulting workspace, meticulously crafted and bathed in luminosity, transcends the mundane, offering an extraordinary environment for productivity and efficiency.
In redefining the corporate headquarters, our architectural metamorphosis didn’t just alter a structure, it transformed a workplace into a testament of modern elegance. This is not merely an office but a sanctuary where innovation, design, and business seamlessly converge, making every day a vibrant journey within its walls. Welcome to a new era of corporate brilliance.

